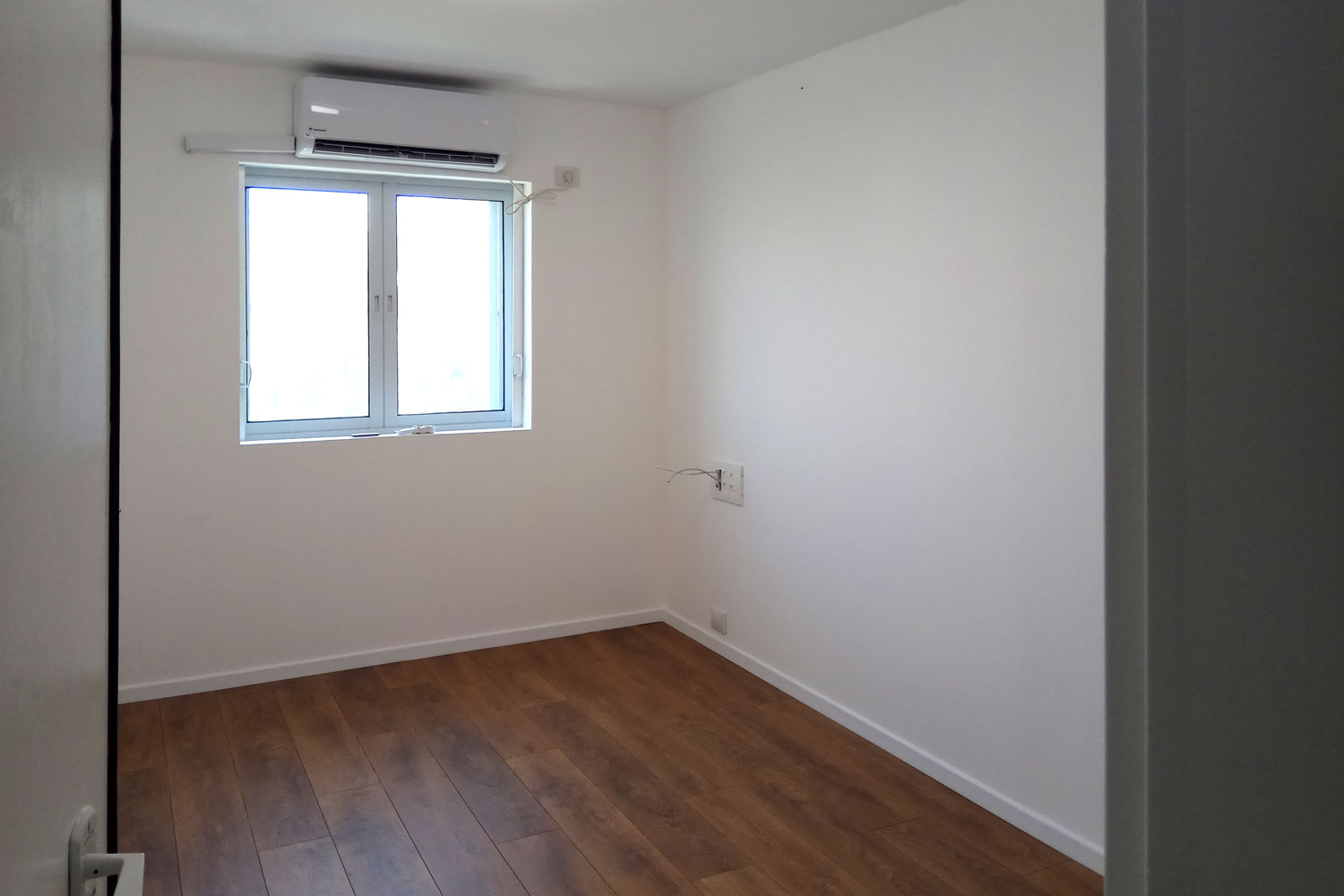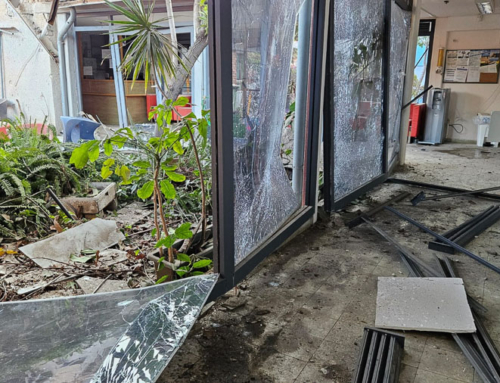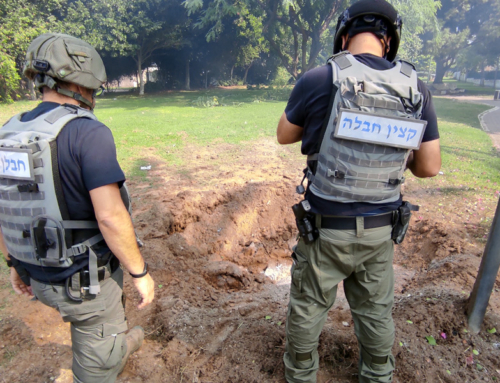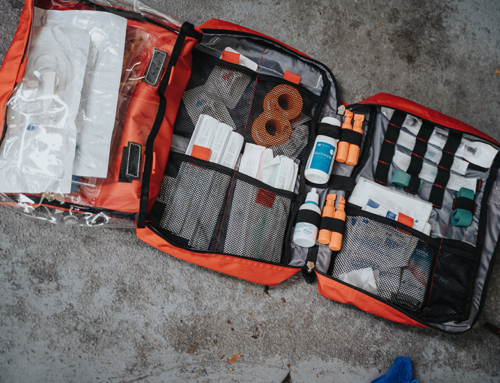In 1951 Israel passed a Civil Defense Law, which required that shelters be built in all apartment buildings and industrial spaces. As a result, almost all apartment buildings have a Miklat (bomb shelter) on the lower floor or below ground. These shelters are normally equipped with a sink and toilet, emergency exit and have a massive steel door. In some areas of the country, where sirens are very infrequent, residents take advantage of the extra space and store bikes, strollers and unwanted furniture. When the country is on the verge of a conflict, it is not uncommon to walk down the street and see garbage placed on the street for pickup, because the Vaad Bayit (building committee) decided to clear out the Miklat and prepare for the possibility of rocket barrages.
After the First Gulf War, there was a concern that poison gas might be used in enemy missiles and that the time to reach a Miklat could be too long. Gas masks were distributed to residents and the Mamad (Merchav Mugan Dirati — מרחב מוגן דירתי protected apartment space) was launched. A standardized code was developed on what the specs of the Mamad should be. Today, every apartment unit that is built includes a Mamad.
With an estimated 25 percent of Ashkelon residents living in apartments without Mamads, the recent conflict with Gaza has highlighted the need for the installation of secure areas in each apartment and home in the south. The problem of retrofitting apartment buildings can be complicated, because in order to build a Mamad a structure has to be built, with solid foundations, next to each apartment building and the wall is broken down between the existing apartment and the newly constructed Mamad. The process is not only expensive, but some apartments can’t be retrofitted with Mamads because of the individual footprint of the building. Some buildings might be next to parking lot or driveway, making the construction of a column of Mamads impossible. Even if it could be constructed, it would require every stack of apartments in a building to agree to the construction and share the costs, which can be prohibitive. If a single person does not want to participate, it could stymie the efforts of all the residents.
A number of companies have come up with alternatives that offer individual residents the ability to add a Chamad (Cheder Mugan Dirati – protected room) to an apartment. There are a number of ways this is done; with concrete, steel or a combination of both.
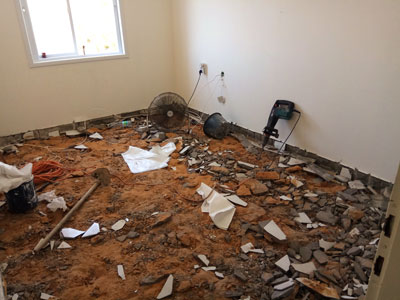
Removing the tiles and sand in the floor.
Israeli apartments are usually constructed with concrete floors, and a layer of sand is laid down and then ceramic tiles are placed on top. In both types of Chamads, the floor tiles are ripped up and the sand is removed. This ensures that whatever materials are added to strengthen the room, the weight of the floor is subtracted from the total weight. The concern is that when adding weight to a unit, the current building design has to be able to bear the additional weight.
In the case of a concrete Chamad, reinforcing bars (rebar) and concrete are added to the walls, making the room a protected space. Both the window and the door have to be removed and replaced with steel plates, which can protect the room against a blast. The concrete adds a considerable amount to the weight and an engineer or “constructor” is required to inspect the apartment, draw up plans and appropriate permits are required.
Another method, which is more expensive, but simpler to install, is using steel plates. This method, despite the added weight of the steel walls, only adds about 300 kg to the overall weight and if the outer windows are not changed, might not require permits.
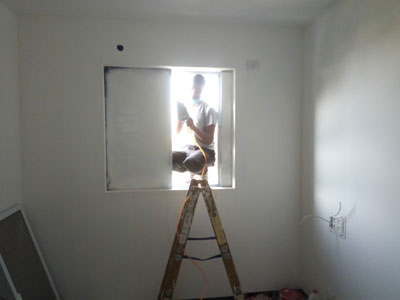
Fitting the steel plates in the window.
To avoid changing the outer window, a pocket window is installed inside the room, which has steel plates, which slide together to close off the room from the inside. Like the concrete option, a heavy steel door is installed, which protects as well. If the room is on the top floor, a steel ceiling can be built as well. After all the steel is bolted and welded, a layer of plywood is applied and then drywall is hung on top.
In both cases, wood beams are laid and a chipboard floor is put on top, followed by a cushioning layer and then laminate flooring (called parquet in Israel). Because of the cladding on the walls, the room is definitely smaller and the contractor can tell owners how much smaller the room will be when completed.
With this type of retrofit, the wall thickness is not the same as an actual Mamad. From the different websites on the subject, it seems that neither a Mamad or Chamad can sustain a direct hit. Most damage occurs from shrapnel. Direct hits are less common than shrapnel.
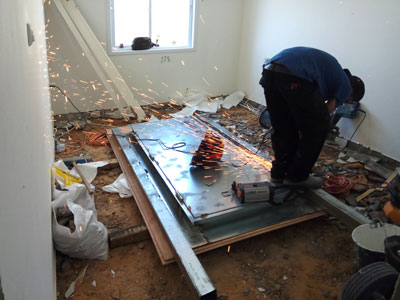
Fitting the door to the custom built doorframe.
The question many people ask is, “what does it cost?” There are a number of factors that contractors take into account, including the floor space, access by a crane for materials, finishing costs (quality of laminate flooring), electrical connections, permits, consultant costs etc. In talking with a number of companies, the pricing seems to start at about 70,000 ₪ and go up to 100,000 ₪. The information changes all the time and if you decide to make a room into a Chamad, do the due diligence and decide if it works for you and if a Chamad can be installed in your apartment.
Joel Burstein, an Oleh from New Mexico, moved to Ashkelon two years ago. Joel does not live in a building with a Mamad or Miklat and has to run to an interior stairwell whenever there is a Tzeva Adom siren. Joel said, “I believe that the country needs to do something to protect residents of the South. By retrofitting apartments with shelters, a sizable percent of the population of Ashkelon could be protected.”
With the current technology, instead of constructing columns of Mamads up the side of apartment buildings, individual apartments can be retrofitted. If the government decided to use this technology and sponsor such a program, the costs could probably be brought down and thousands of residents, who face the threat of rockets, can live life without the fear many feel when they hear the Tzeva Adom siren.
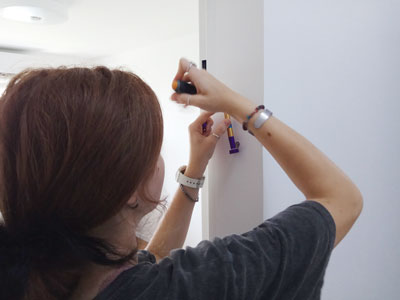
Attaching a mezuzah on the completion of the room.
